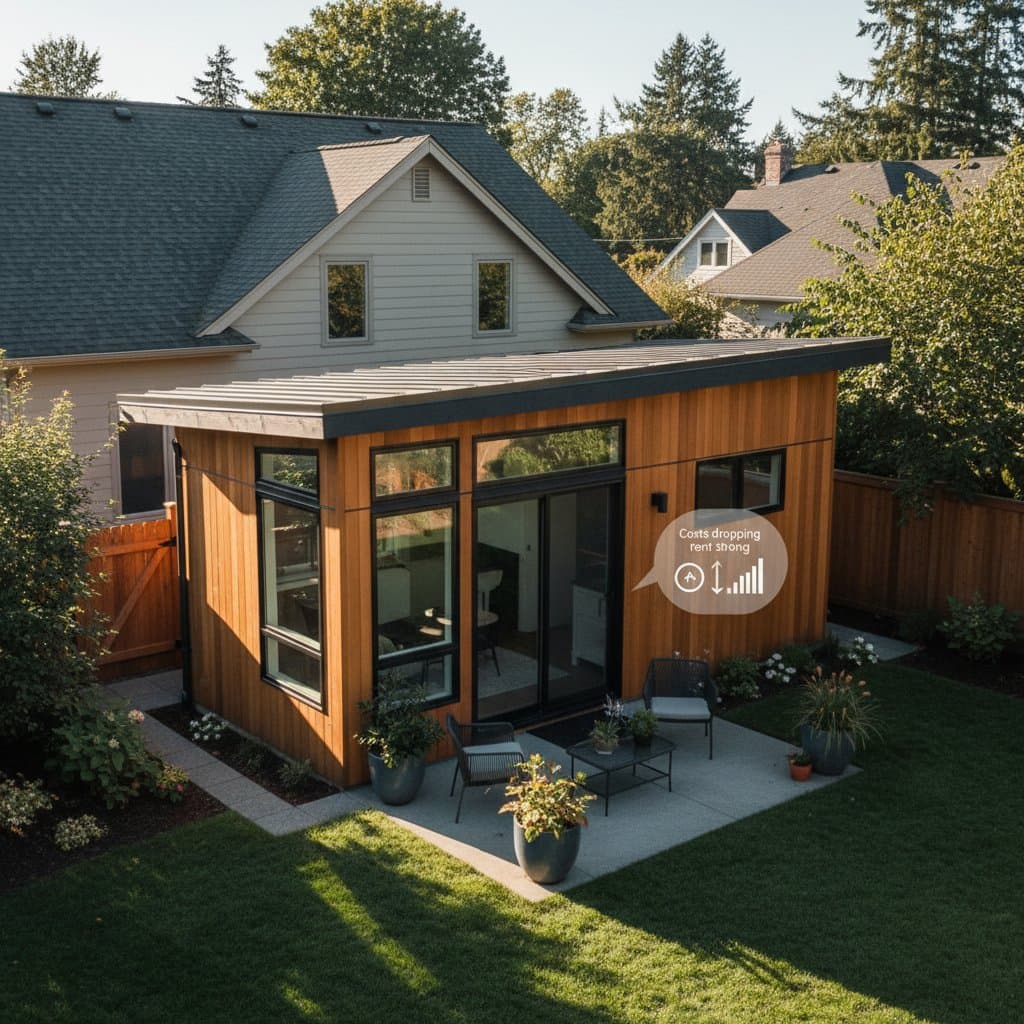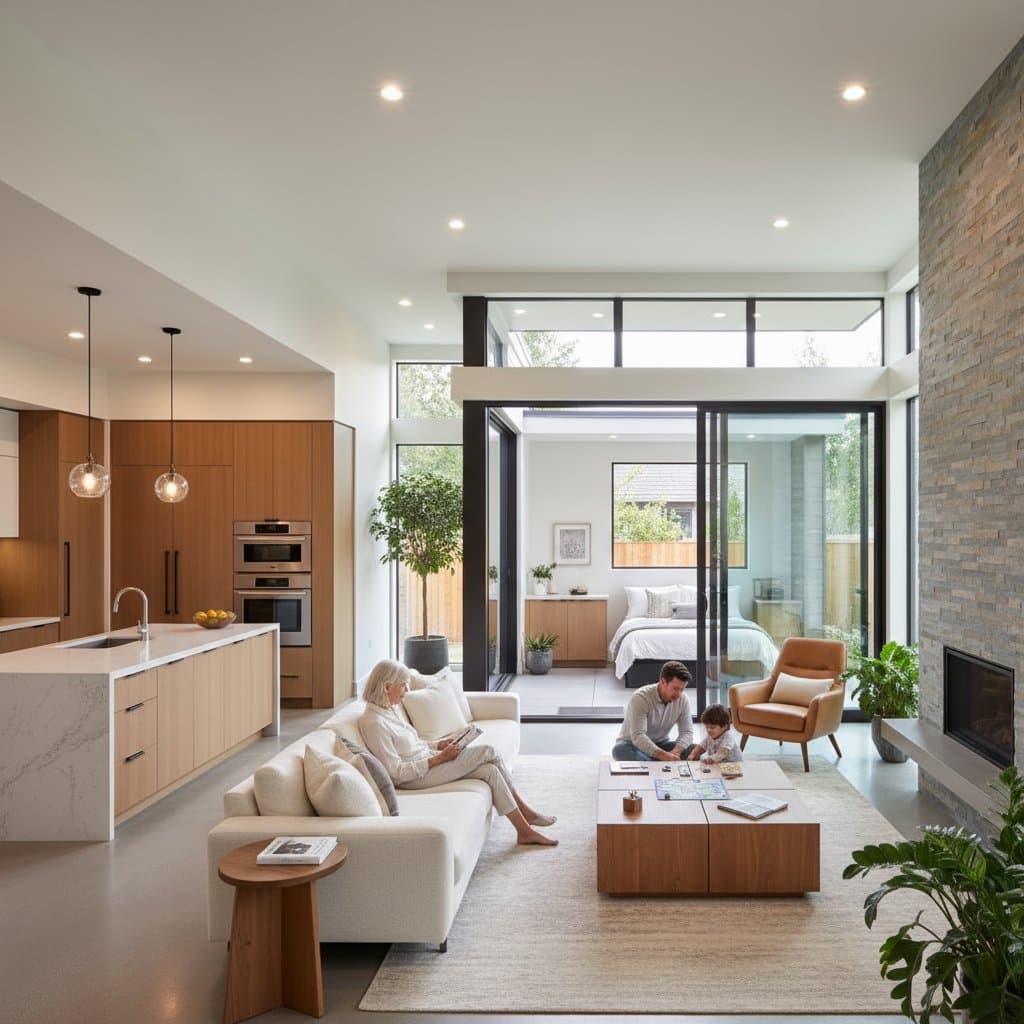Backyard ADUs: A 25 Percent Cost Reduction Ushers in 2025 Opportunities for Income Generation
Accessory dwelling units (ADUs) in backyards transition from specialized additions to standard features for property owners seeking supplemental revenue. These structures, ranging from compact cottages to garage-top studios, now require about 25 percent less investment than in prior years. Declines in lumber costs, availability of prefabricated elements, and expanded municipal incentives contribute to lower overall expenses, even as rental demand persists at elevated levels. The following sections outline the origins of these savings, outline a typical project progression, and provide guidance on selecting between self-directed, combined, or professional construction methods.
Sources of the 25 Percent Cost Reduction
Three primary factors account for the notable decrease in ADU construction expenses.
- Stabilization of material prices. Prices for lumber, roof trusses, and exterior sheathing have fallen 15 to 20 percent below their highest points in recent years.
- Adoption of prefabricated components. Modules produced in factories, including wall sections and roof assemblies, minimize on-site labor hours and material waste.
- Revisions to local regulations. Numerous municipalities eliminate impact fees for ADUs smaller than 750 square feet, which can reduce expenses by thousands of dollars.
Projects that previously averaged $300 per square foot for standard quality now typically range from $225 to $240 per square foot. Homeowners who incorporate efficient designs and contribute to interior finishing tasks often achieve savings exceeding 25 percent.
Project Timeline and Key Phases
Backyard ADU developments generally span four to eight months, influenced by approval processes and seasonal conditions.
- Design and permitting phase – Requires four to eight weeks to complete architectural plans and secure necessary approvals.
- Site preparation and foundation work – Involves two to four weeks for excavation, grading, and pouring concrete bases.
- Framing and enclosure – Takes three to six weeks to erect structural elements and install weatherproofing.
- Installation of core systems – Encompasses two to three weeks for plumbing, electrical, and heating, ventilation, and air conditioning rough-ins.
- Interior completion – Demands four to six weeks for insulation, wallboard installation, and surface treatments.
- Final reviews and certification – Lasts one to two weeks for inspections and obtaining occupancy permits.
Individuals pursuing self-directed builds frequently extend the schedule to a full year, accounting for part-time efforts and rescheduling of inspections. Prefabricated systems accelerate the overall process by 30 to 40 percent through streamlined assembly.
Common Pitfalls and Prevention Strategies
Several oversights can inflate costs or compromise structural integrity during ADU projects.
- Neglecting geotechnical assessments. Unstable or swelling soils may cause foundation cracks or shifts; a basic soil analysis, costing less than $500, identifies risks and averts major repairs.
- Selecting inadequate utility capacities. Insufficient water lines or electrical feeds restrict future appliance or climate control installations, necessitating expensive upgrades.
- Overlooking water management. Natural yard inclines direct runoff toward the structure; integrate French drains or contour swales into the site plan to mitigate flooding.
- Pursuing excessive personalization. Custom cabinetry or high-end flooring consumes up to 20 percent of the budget yet yields minimal uplift in rental appeal.
- Failing to plan for access. Narrow pathways or overhead utilities may require additional crane operations or excavation, dramatically increasing expenditures.
Addressing these issues early through professional consultations preserves budgets and ensures compliance with building standards.
Guidelines for Choosing Between Professional and Self-Directed Builds
The DIY Gate framework assists in determining the most suitable construction path.
| Factor | Suitable for Self-Directed Builds | Recommend Professional Involvement |
|---|---|---|
| Experience Level | Possession of skills in framing and interior woodworking | Involvement of complex structural, electrical, or plumbing elements |
| Safety Considerations | Limited to low-voltage or indoor activities | Inclusion of excavation, gas lines, or electrical panels |
| Equipment Access | Availability or rental of basic tools for framing, concrete mixing, and wall finishing | Requirement for machinery or specialized implements |
| Regulatory Compliance | Jurisdiction permits owner-conducted approvals | Mandate for certified contractors on all tasks |
Combined approaches prove most effective for many projects. Homeowners often engage experts for foundational, structural, and systems installation phases, then manage cosmetic elements like painting and flooring. Such strategies typically yield 10 to 15 percent in cost reductions while adhering to code requirements.
Return on Investment and Revenue Projections
Potential earnings from ADU rentals vary by regional pricing, typically ranging from $2.25 to $3.00 per square foot per month in suburban settings. For a 600-square-foot unit, monthly income falls between $1,350 and $1,800.
With a construction investment of $150,000, this translates to a gross annual return of 11 to 14 percent prior to operational costs. Sustained tenancy frequently recoups the initial outlay in eight to 12 years.
Families retaining the ADU for extended relatives realize non-monetary benefits, such as annual savings exceeding $20,000 by offsetting external housing or care facility expenses.
Pre-Construction Readiness Assessment
Verify these elements prior to initiating site work.
| Category | Essential Components |
|---|---|
| Tools | Measuring tape, spirit level, circular saw, pneumatic nailer, concrete mixer, extension ladders |
| Competencies | Proficiency in frame alignment, woodworking finishes, and fundamental electrical principles |
| Protective Equipment | Work gloves, safety goggles, ear protection, dust mask for material handling |
| Authorizations | Construction permit, electrical approval, plumbing clearance, potential zoning variance |
| Preliminary Actions | Underground utility mapping, terrain leveling, vegetation clearance, boundary marking |
| Environmental Factors | Selection of dry periods, verification of delivery vehicle pathways |
Fulfillment of this assessment minimizes interruptions and facilitates smooth progression through regulatory checkpoints.
Strategies for Optimal Project Outcomes
- Opt for straightforward designs. Rectangular configurations limited to 28 feet in depth expedite framing and simplify roofing configurations.
- Employ consistent dimensions. Repeated sizes for windows and doors streamline procurement and curtail excess materials.
- Incorporate future-ready infrastructure. Install conduits for solar integration during the systems phase, as retrofits prove more costly.
- Select resilient materials. Vinyl composite flooring and gloss-resistant paints withstand frequent tenant changes more effectively than natural wood or matte finishes.
- Maintain detailed records. Capture images of structural, wiring, and piping installations prior to enclosure to support claims processes and enhance marketability.
Advancing Toward Completion and Benefits
The 25 percent decline in backyard ADU costs positions this enhancement within reach for a broader range of property owners. Begin the process by reviewing local zoning provisions, drafting a compact layout not exceeding 750 square feet, and soliciting initial contractor estimates.
Secure funding promptly, as financial evaluations often represent the longest delay. Maintain disciplined scope control, efficient spatial planning, and reliance on qualified specialists for essential components.
Through meticulous preparation, a backyard ADU generates reliable rental revenue within one construction cycle and elevates long-term property worth.



