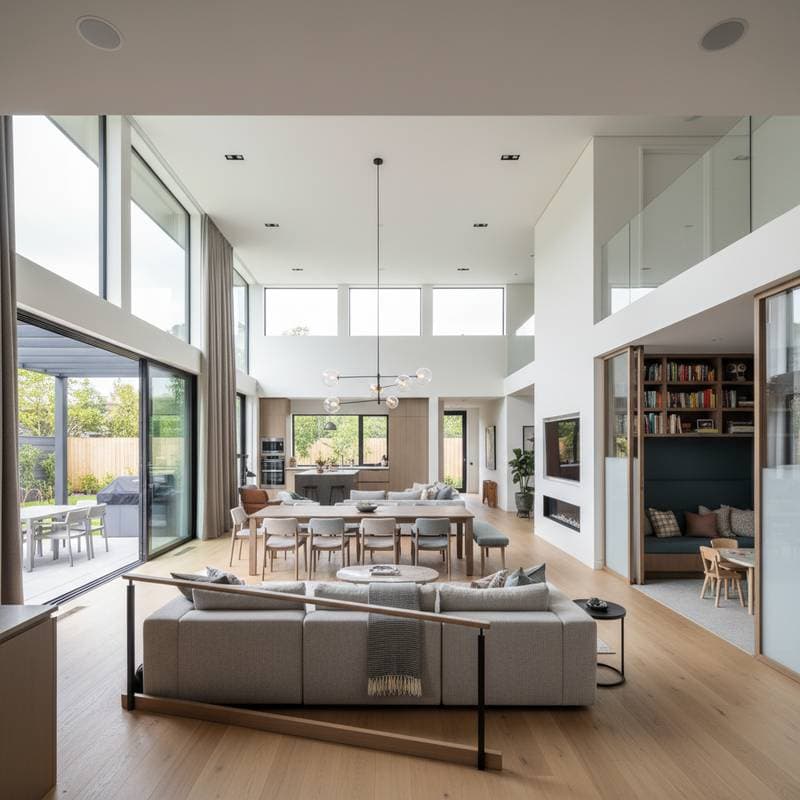Understanding the 2025 Multigenerational Housing Landscape
Multigenerational households continue to grow in popularity as families seek ways to share resources, provide support, and maintain close bonds. In 2025, costs associated with creating or expanding multigenerational living spaces, such as accessory dwelling units (ADUs) or in-law suites, will rise at a slower pace than the broader housing market. This moderation stems from stabilizing material prices, increased availability of modular construction options, and evolving local incentives for family-oriented developments. Families can capitalize on these trends by focusing on efficient designs that prioritize functionality over luxury.
The overall housing market faces pressures from inflation and supply chain issues, yet multigenerational projects benefit from targeted efficiencies. For instance, conversions of existing garages or basements often prove more affordable than new builds, with average costs ranging from $50,000 to $150,000 depending on size and location. By integrating smart planning early, homeowners can mitigate expenses while enhancing property value and family well-being.
Key Cost Drivers and Savings Strategies
Several factors influence the budget for multigenerational additions. Labor remains the largest expense, accounting for up to 50 percent of total costs, so selecting experienced contractors familiar with local codes is essential. Material selections also play a critical role; opting for durable, low-maintenance options reduces long-term outlays.
To achieve savings, consider phased construction where foundational work occurs first, followed by interior finishes. Government rebates for energy-efficient upgrades, such as solar panels or high-efficiency appliances, can offset initial investments by 10 to 20 percent. Additionally, consulting zoning experts early helps avoid costly redesigns due to permit denials.
Materials and Tools Checklist
Selecting the right materials ensures structural integrity and energy efficiency without unnecessary expense. Focus on readily available, sustainable options that align with regional building standards.
Essential Materials:
- Framing lumber in 2x4 or 2x6 dimensions for sturdy walls and roofs.
- Insulation rated R-13 to R-21 to maintain comfortable indoor temperatures.
- Standard drywall sheets paired with joint compound for smooth interior surfaces.
- Durable vinyl or engineered plank flooring that resists wear from daily use.
- Energy-efficient windows and doors to minimize utility bills.
- Low-flow plumbing fixtures that conserve water and reduce costs.
- Compact mini-split heat pumps or HVAC systems for targeted climate control.
Recommended Tools:
- Power tools including a circular saw, drill-driver, stud finder, and level for precise assembly.
- Safety gear such as utility knife, glasses, dust mask, and gloves to protect during work.
- Finishing supplies like paint rollers, trays, and a caulk gun for sealing and aesthetics.
These items form the backbone of most projects, allowing for professional results even with partial DIY involvement.
Maintenance, Care, and Longevity
Investing in a multigenerational space yields lasting benefits when supported by consistent maintenance. A properly constructed ADU or suite can endure alongside the primary residence, often spanning 50 years or more with routine care.
Establish a simple schedule to safeguard the structure. Conduct annual inspections for issues like roof leaks, foundation settling, or HVAC filter clogs. Repaint exterior siding and trim every seven to ten years to shield against weather damage. Regularly clean gutters and downspouts to direct water away from foundations and prevent erosion.
Plan for mechanical updates every 15 to 20 years, replacing systems with modern, efficient models. Such proactive measures not only extend lifespan but also preserve the home's market appeal and operational comfort for generations.
Adapting to Regional and Climate Factors
Local conditions significantly impact design choices and budgets. Tailoring the build to your environment ensures resilience and cost control over time.
In colder regions, emphasize high-performance insulation and triple-pane windows to lower heating demands during harsh winters. Hot climates benefit from radiant barriers under roofs, reflective coatings on surfaces, and strategic landscaping for natural shade. Coastal areas require corrosion-resistant hardware and materials that withstand salt air and humidity.
Urban settings often involve elevated permit fees due to density regulations, yet they offer advantages like proximity to utilities and professional services. Rural locations may present lower land costs but could necessitate extended utility runs. Always review site-specific assessments to align the project with these variables.
Planning Your Multigenerational Project
Embark on this endeavor with a clear vision of occupancy needs and duration. Assess how many people will use the space and their lifestyle requirements to select a compact yet accommodating layout.
Solicit at least three detailed quotes from licensed contractors, requesting breakdowns of labor, materials, and timelines. Evaluate these against projected benefits, such as reduced rental expenses or increased home equity. If circumstances might shift, incorporate adaptable elements like private entrances, acoustic insulation, and universal access features including wide doorways and zero-step thresholds.
Through deliberate preparation, multigenerational housing fosters economic stability, emotional closeness, and enduring family legacy without overwhelming financial strain.



