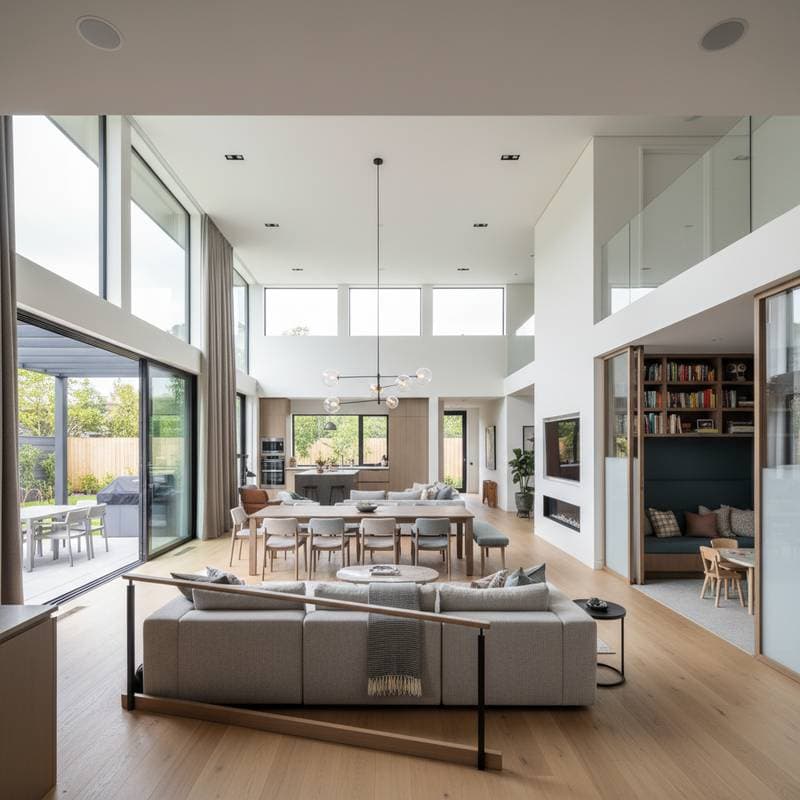Understanding Granny Flats in 2025
A granny flat serves as an accessory dwelling unit, often built in a backyard to provide additional living space. These structures accommodate aging family members, generate rental income, or create a home office. In 2025, demand grows due to housing shortages and remote work trends, making them a practical addition to properties.
Local zoning laws define permissible sizes and placements, typically limiting units to 500-1,000 square feet. Planners must verify compliance early to avoid delays. This foundational knowledge sets the stage for accurate budgeting.
Key Factors Influencing Costs
Costs vary widely based on location, size, and customization. Urban areas impose higher labor and material prices, while rural sites benefit from lower fees. Site preparation, such as grading uneven terrain, adds 5-10% to the total.
Design choices impact expenses significantly. Basic models with standard finishes stay under $150,000, whereas luxury options with energy-efficient features exceed $200,000. Material selections, from vinyl siding to stone facades, further adjust the budget.
Regulatory requirements contribute to variability. Permitting processes differ by municipality, with some regions mandating seismic reinforcements in earthquake-prone zones. Environmental assessments for flood risks can increase preparatory outlays.
Detailed Cost Breakdown
Permits and Planning
Initial steps involve securing approvals, which range from $1,000 to $5,000. Architects or designers charge $2,000-$10,000 for blueprints tailored to local codes. Surveys to assess soil stability add $500-$2,000, ensuring structural integrity.
Homeowners submit plans to building departments for review, a process that takes 4-12 weeks. Fees cover inspections at foundation, framing, and completion stages. Budget an extra 2-5% for potential revisions if initial submissions fall short.
Site Preparation and Foundation
Clearing the lot and utility connections cost $5,000-$15,000. Foundations, whether slab or pier-and-beam, run $10,000-$25,000 depending on soil type. In areas with poor drainage, additional excavation prevents future water issues.
Utility hookups for water, sewer, and electricity add $3,000-$8,000. Solar panel integration, increasingly popular in 2025, boosts upfront costs by $5,000 but lowers long-term bills. These elements form the project's base.
Construction and Materials
Framing and exterior work total $30,000-$80,000 for a 600-square-foot unit. Labor rates climb in high-demand regions, averaging $100-$200 per hour. Prefabricated kits reduce this to $20,000-$50,000 by minimizing on-site assembly.
Interior finishes, including plumbing and electrical, range from $15,000-$40,000. Kitchenettes and bathrooms demand specialized installations, while open-plan layouts save on partitioning. Energy-efficient windows and insulation add $2,000-$5,000 for sustainability.
Finishing Touches and Appliances
Final details like flooring, cabinetry, and painting cost $10,000-$30,000. Basic appliances suit modest budgets at $3,000, but smart home integrations push toward $10,000. Landscaping around the unit enhances curb appeal for $2,000-$5,000.
Overall, a turnkey granny flat falls between $65,000 for compact, no-frills builds and $280,000 for expansive, high-end versions. These figures account for 2025 inflation and supply chain norms.
Project Timelines
Planning and permitting span 1-3 months, depending on local efficiency. Construction follows for 3-6 months, with weather delays possible in rainy seasons. Total time from concept to occupancy averages 6-9 months.
Modular units accelerate the process to 2-4 months, as factory pre-builds occur off-site. Owners coordinate phases carefully to maintain momentum. Delays often stem from supply shortages, so ordering materials early proves wise.
Financing and Budgeting Strategies
Home equity loans cover costs at 4-7% interest rates in 2025, ideal for existing property owners. Construction loans offer flexibility, drawing funds as milestones complete. Government incentives for energy-efficient ADUs rebate up to $10,000 in qualifying areas.
Create a detailed budget spreadsheet tracking categories like materials and labor. Allocate 10-15% contingency for surprises. Consult financial advisors to align the project with long-term goals, such as rental revenue projections.
DIY Versus Professional Builds
DIY approaches suit handy individuals, cutting labor costs by 30-50%. Owners handle non-structural tasks like painting, but codes require licensed pros for electrical and plumbing. This hybrid saves money yet ensures safety.
Full professional builds provide warranties and code compliance, justifying the premium. Contractors manage timelines and subcontractors, reducing owner stress. Evaluate skills and time availability before deciding.
Ongoing Maintenance Considerations
Annual upkeep costs $1,000-$3,000, covering inspections and repairs. Weatherproofing prevents moisture damage, while HVAC servicing maintains efficiency. Insurance premiums rise slightly with added structures, averaging $500 yearly.
Regular cleaning and landscaping preserve value. Energy audits every few years optimize utility savings. These habits extend the unit's lifespan beyond 30 years.
Steps to Launch Your Granny Flat Project
Assess your property's zoning and space potential first. Gather quotes from three contractors to compare bids. Secure financing and permits concurrently to streamline progress.
Monitor construction closely, addressing issues promptly. Upon completion, enjoy the added space's benefits, from family support to income generation. This investment enhances property equity and lifestyle flexibility.



