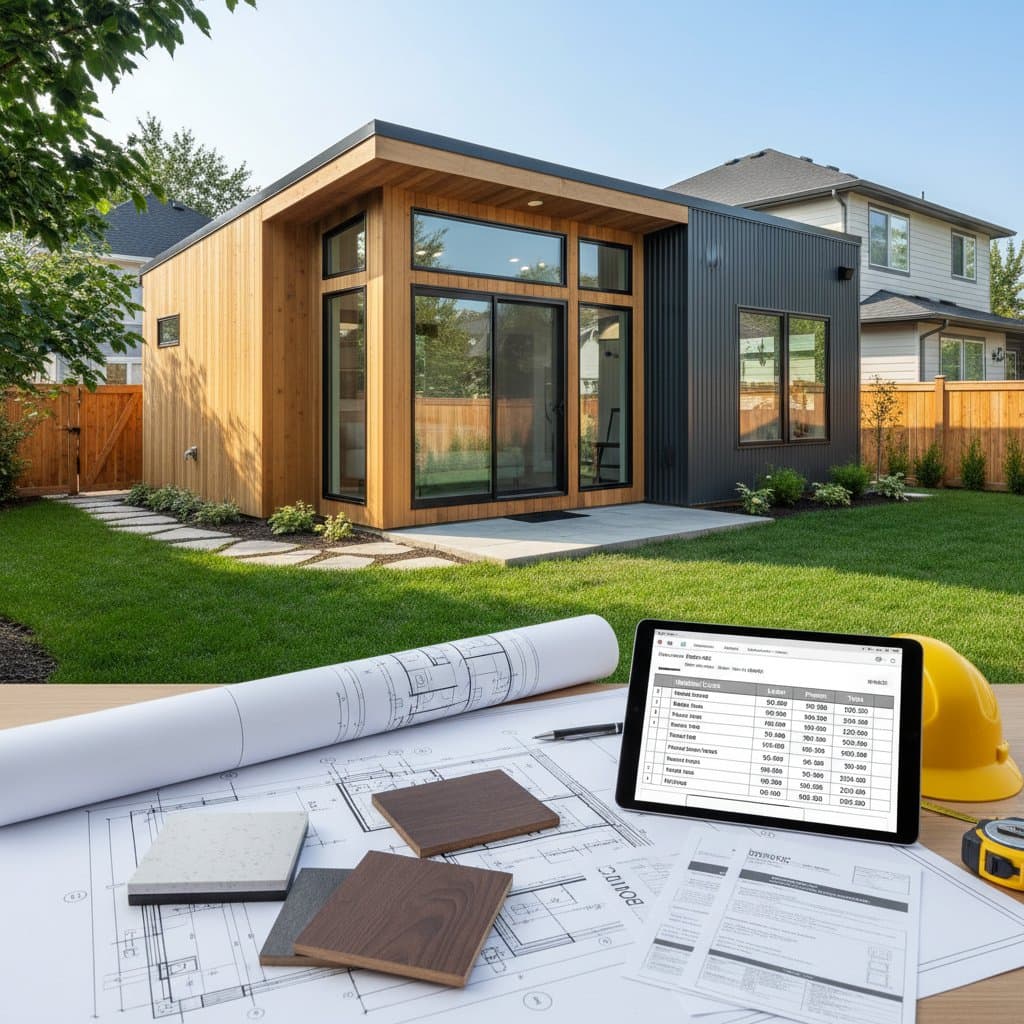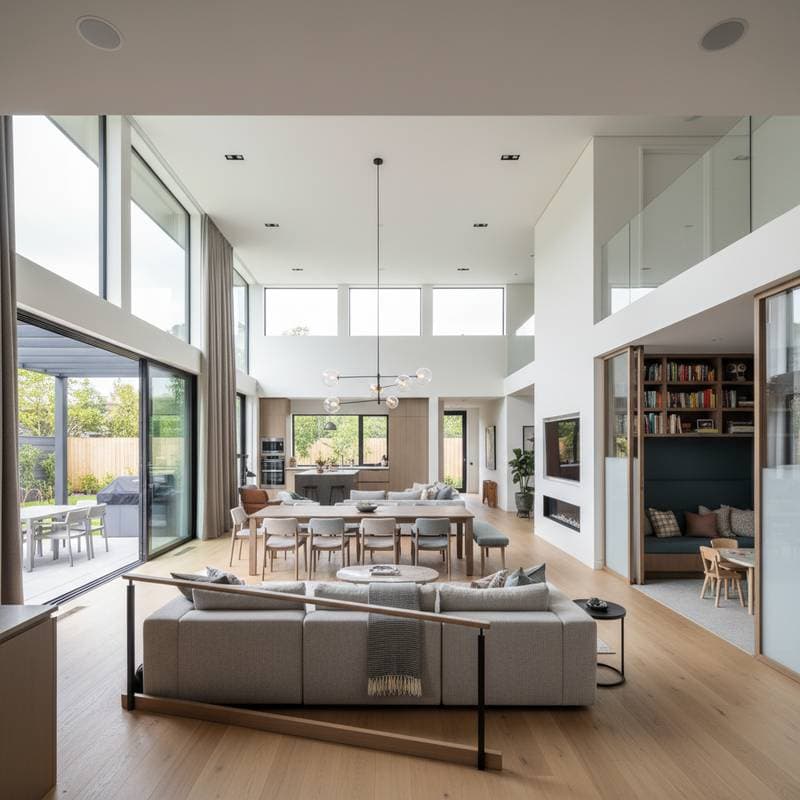The Real 2025 Costs of Building Granny Pods and ADUs
Adding a backyard cottage or granny pod gives families flexibility and privacy. Whether you need a place for aging parents, rental income, or a separate workspace, an accessory dwelling unit (ADU) can be a smart investment. The true cost depends on size, design, and how much of the work you handle yourself.
Quick answer: Expect to spend $120,000 to $280,000 for a detached ADU or granny pod, with smaller prefab or garage conversions starting near $80,000. Location, site prep, and finish quality drive the range.
Comparing ADU Types
| Type | Typical Size | Cost Range | Pros | Cons |
|---|---|---|---|---|
| Detached ADU or Granny Pod | 400–1,200 sq ft | $150,000–$280,000 | Independent space, privacy, strong resale value | Highest utility and foundation costs |
| Attached ADU | 400–800 sq ft | $120,000–$220,000 | Shares walls and utilities, lower permit hurdles | Less privacy, design tied to main house |
| Garage Conversion | 300–600 sq ft | $80,000–$160,000 | Uses existing structure, faster build | Limited layout, lower ceiling heights |
| Basement ADU | 400–800 sq ft | $100,000–$180,000 | Good temperature control, strong structure | Moisture, egress, and lighting challenges |
| Prefab or Modular Unit | 300–1,000 sq ft | $100,000–$200,000 | Shorter timeline, predictable cost | Limits on design changes, delivery constraints |
Timeline and Order of Work
A full build usually takes six to twelve months from planning to move-in.
- Site evaluation and design: 3 to 6 weeks
- Permitting: 2 to 4 months depending on local backlog
- Site prep and foundation: 2 to 4 weeks
- Framing, utilities, and roofing: 4 to 8 weeks
- Interior finishes and inspection: 4 to 8 weeks
Prefab units can shorten the process by several months since much of the work happens off-site. Garage or basement conversions often finish in half the time of a ground-up build.
Materials and Tools Checklist
Common materials:
- Concrete, rebar, and gravel for foundation
- 2x4 or 2x6 framing lumber
- Plywood or OSB sheathing
- Roofing shingles or metal panels
- Insulation and drywall
- Fiber cement or vinyl siding
- Vinyl or wood windows and exterior doors
- Laminate or LVP flooring
- Mini-split HVAC system
Basic tools:
- Circular saw and drill driver
- Level, chalk line, and tape measure
- Safety gear: gloves, eye protection, dust mask
- Ladder, saw horses, and framing square
Prefab kits include many materials pre-cut, reducing tool needs to basic assembly equipment.
Regional and Climate Considerations
- Cold climates: Add insulation to slab edges and use triple-pane windows
- Hot or humid areas: Prioritize ventilation, reflective roofing, and mold-resistant drywall
- Coastal zones: Use corrosion-resistant fasteners and hurricane-rated windows
- High-cost regions: Expect higher labor rates and stricter zoning reviews
Local rebates for energy-efficient construction can offset costs. Solar-ready wiring or small rooftop systems can reduce long-term energy bills.
Common Questions
Can a granny pod have a full kitchen?
Yes, if local zoning allows. Many areas define full kitchens by the presence of a range or oven, so check local definitions before designing.
Do ADUs need separate utility meters?
Not always. Some cities require individual meters for rental units, while others allow shared service with submetering.
Making It Happen
Start by confirming what your lot allows. Gather quotes from at least three builders or prefab suppliers, then compare total scope, not just base price. Plan your budget with a 10 to 15 percent contingency for site surprises or code upgrades. A granny pod or ADU is a long-term asset that can serve family needs now and add value later.



