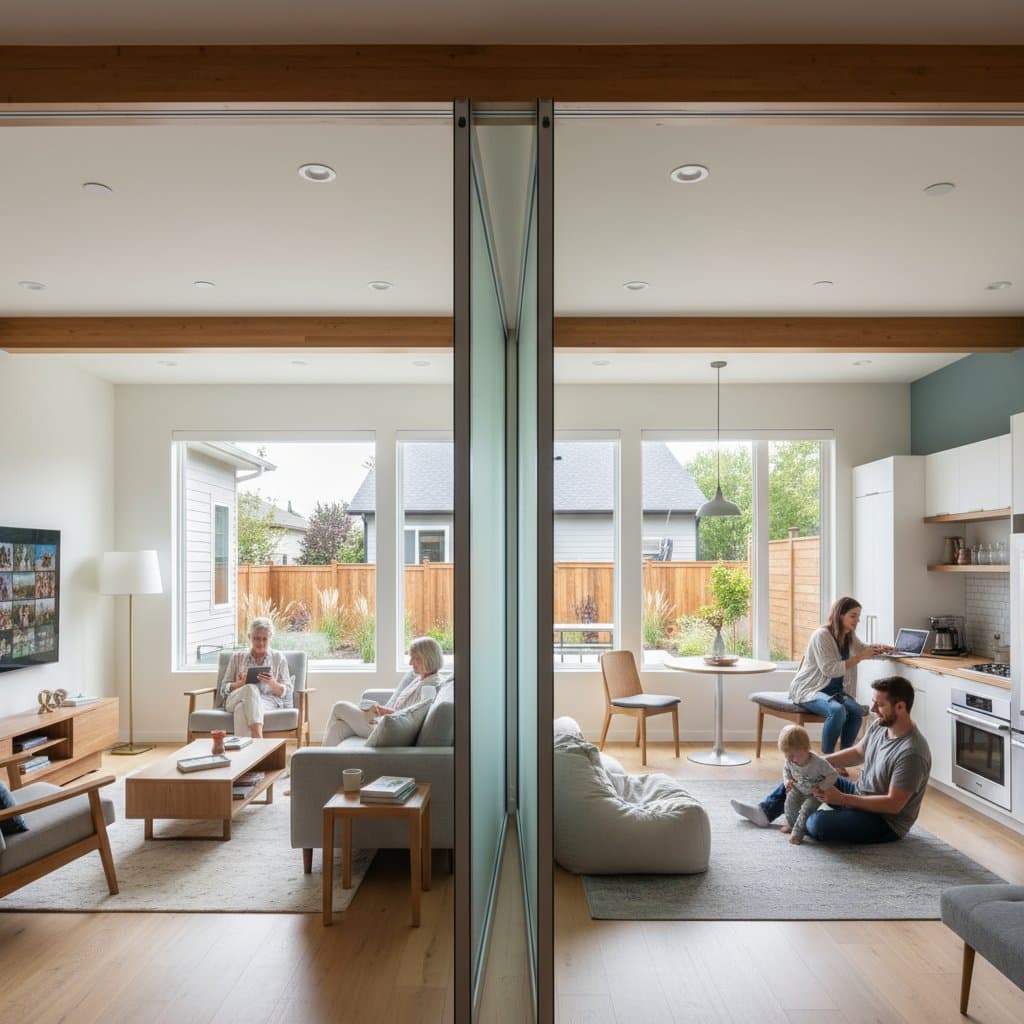2025 Trends Shaping Multigenerational Homes
Multigenerational living gains momentum amid rising housing costs and shifting family structures. Homeowners seek designs that house multiple generations while preserving individual privacy, daily comfort, and fiscal security. Current trends emphasize versatile floor plans, equitable expense sharing, and scalable features to adapt over time.
Defining the Multigenerational Home
A multigenerational home houses at least two adult generations, often including grandparents, parents, and children on the same property. This setup aims to blend autonomy with familial closeness. Success hinges on tailored architecture and precise budgeting to equitably allocate areas, utilities, and duties among residents.
To start, families assess their unique composition. For instance, a household with aging parents and young professionals might prioritize separate sleeping quarters alongside communal dining areas. Early discussions clarify expectations, preventing future conflicts over space usage.
Cost Structure and Financial Considerations
Pooling resources in a multigenerational home slashes key outlays like mortgage installments, property levies, and energy charges. Families divide these based on income or usage, potentially halving individual burdens. However, thorough review of the arrangement is essential to avoid imbalances.
Consider adding an accessory dwelling unit for enhanced separation; construction runs from $100,000 to $250,000, influenced by build quality and regional codes. Factor in extras such as land clearing, approval fees, and infrastructure connections, which can add 20 to 30 percent to the base estimate. Tools like cost calculators from building associations help project totals accurately.
For sustained management, install distinct utility readings to track consumption fairly. Assign upkeep tasks by zone, such as one generation handling yard work while another oversees interior repairs. Secure comprehensive insurance that covers all units, and draft a formal contract outlining contributions, dispute resolution, and adjustments for life changes. Legal templates from family law resources simplify this step.
Process Planning and Design Workflow
Building a multigenerational home begins with a thorough needs analysis for present and projected requirements. Professionals guide families through a phased approach to minimize risks and costs.
-
Initial consultation: Gather details on household members, mobility accommodations, and privacy preferences. Discuss budget limits and timeline goals to align visions.
-
Property evaluation: Review local ordinances on density, building setbacks, and expansion potential. Survey the site for soil stability, drainage, and utility access to inform feasible modifications.
-
Design phase: Sketch configurations like self-contained suites with private baths, secondary cooking facilities, or multipurpose gathering rooms. Incorporate modular elements, such as folding partitions, for reconfiguration as needs evolve.
-
Permit and financing: Compile ownership proofs, usage plans, and financial commitments for approvals. Explore loans tailored for multi-unit properties, which may offer lower rates for family-oriented builds.
-
Construction and follow-up: Oversee building to meet safety codes, then conduct energy audits and usability tests. Schedule post-completion reviews to refine operations based on real-world feedback.
Transparency at each juncture, particularly in funding splits, fosters trust and efficiency.
Limitations and Regulatory Barriers
Municipal regulations often pose hurdles, including caps on residents per acre or bans on internal divisions. Lenders scrutinize multi-kitchen setups as potential income properties, imposing higher interest or down payment thresholds. Insurers might classify added units as rentals, necessitating specialized riders that increase premiums by 10 to 15 percent.
To navigate these, consult zoning boards early for variance options, such as exemptions for familial dwellings. Engage financial advisors versed in hybrid mortgages that blend primary residence and accessory benefits. Preemptive research into state incentives, like tax credits for aging-in-place features, offsets compliance expenses.
Functional Design and Space Allocation
Optimal designs integrate flexibility through elements like sliding panels for redefining rooms, multiple access points to avoid congestion, and acoustic barriers to ensure quiet retreats. Universal design principles, including 36-inch door widths and zero-threshold entries, accommodate varying abilities without major overhauls.
Communal areas, such as open-plan kitchens with islands or covered outdoor lounges, spark daily interactions. Private enclaves, equipped with individual climate controls and storage, safeguard personal routines. For example, a ground-level suite for elders might feature medical alert integrations, while upstairs spaces suit active younger members.
Protecting Long-Term Value
Treat the home as an appreciating asset by committing to routine evaluations, such as annual structural checks and seasonal system tune-ups. Record all upgrades, from energy-efficient windows to ramp installations, to boost market appeal and tax deductions.
Establish protocols for inheritance, ongoing tenancy, and departure scenarios in binding documents. This clarity mitigates inheritance disputes and maintains property integrity. Over time, these practices enhance equity, positioning the home for seamless transitions or profitable sales.
Steps to Build Your Multigenerational Home
A thoughtfully executed multigenerational home fortifies relationships and eases economic pressures. Begin by convening family for candid talks on goals and boundaries. Engage certified experts for site-specific advice, then formalize plans with legal and financial safeguards.
This approach yields spaces that honor individual needs while nurturing collective well-being. Families who invest in detailed preparation reap enduring rewards in stability, support, and shared prosperity across generations.



