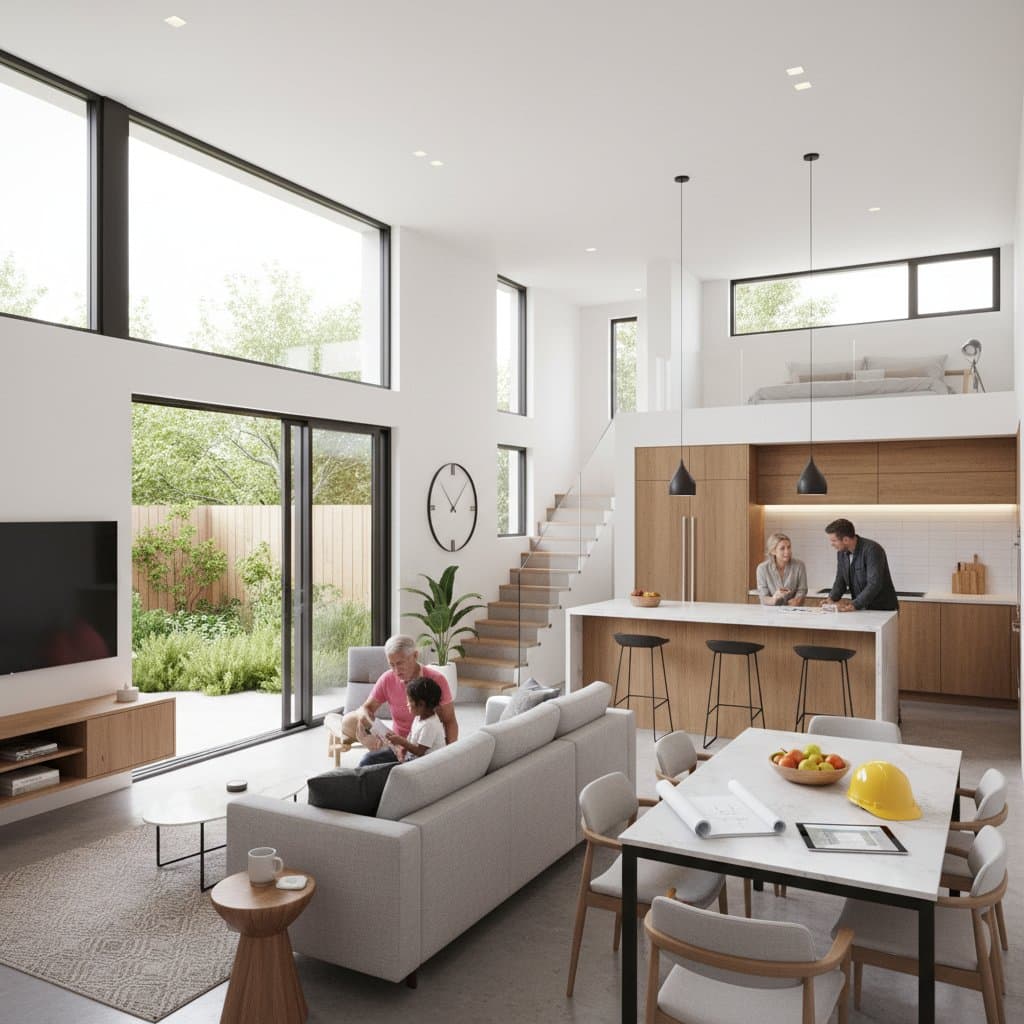2025 ADU Costs: Building for Multigenerational Homes
Accessory Dwelling Units (ADUs) serve as compact, independent residences constructed on the same property as a primary home. These units may attach to the main structure, stand separately, or convert from existing spaces like garages. ADUs enable families to share a property while preserving individual privacy and autonomy.
Summary Box
What it is:
An ADU functions as a secondary living unit complete with its own kitchen, bathroom, and entrance, situated on the lot of an existing primary residence.
Why it matters:
ADUs provide additional space for elderly relatives, grown children, or tenants, eliminating the need to acquire separate land.
Typical cost and what changes it:
The total ranges from $150,000 to $400,000, or $300 to $600 per square foot, influenced by unit size, design features, and site-specific conditions.
When to hire a pro:
Professionals handle all structural work, electrical installations, plumbing, and adherence to building codes.
How long it takes:
The process spans four to twelve months from initial design through to occupancy, varying with permit approvals and weather conditions.
Maintenance interval:
Annual inspections of roofs, gutters, and exterior elements prove essential. Major systems endure 15 to 30 years under consistent upkeep.
Anatomy of an ADU
Each ADU incorporates essential elements akin to those in a modest standalone house.
- Foundation: Options include slab-on-grade, crawl space, or full basement, each impacting overall cost and thermal performance.
- Framing: Constructed from wood or steel, this framework establishes the unit's spatial configuration.
- Roofing: Materials such as asphalt shingles, metal panels, or clay tiles suit varying climates and financial plans.
- Exterior cladding: Choices like siding, stucco, or brick align aesthetically with the primary residence.
- Insulation and air barrier: These components minimize energy consumption and maintain comfortable interior environments.
- Electrical and plumbing systems: All installations comply with established residential standards.
- Interior finishes: Elements including drywall, flooring, cabinetry, and fixtures determine the final expense.
Deficiencies in these areas may lead to water infiltration, air leaks, or foundational shifts. Licensed contractors assess soil stability and drainage patterns prior to construction to avert future complications.
Step-by-Step: From Idea to Move-In
-
Check local zoning and permits.
Contact the municipal planning department to verify requirements for setbacks, unit dimensions, and parking provisions. Certain jurisdictions offer pre-approved designs that expedite the approval process. -
Set a realistic budget.
Account for expenses in design, permitting, site preparation, construction, utility connections, and landscaping. Allocate an additional 10 percent contingency for unexpected needs, such as soil remediation or infrastructure enhancements. -
Choose the type of ADU.
- Detached: A standalone building offers maximum seclusion but incurs the highest expenses.
- Attached: Sharing a wall with the main house reduces costs and accelerates construction timelines.
- Garage conversion: Repurposing an existing garage minimizes outlay while constraining design possibilities.
-
Hire a designer or architect.
Experts confirm that the proposed layout satisfies regulatory standards and optimizes the available land. On constrained lots, prioritize functional efficiency over expansive square footage. -
Get contractor bids.
Solicit itemized proposals that detail costs for materials, labor, permits, and waste management. -
Prepare the site.
Remove obstacles like vegetation, ensure proper grading for water runoff, and establish temporary utilities for power and water access. -
Build foundation and framing.
This stage demands the longest duration and establishes the overall project timeline. -
Install utilities and insulation.
Specialized tradespeople manage electrical, plumbing, and heating, ventilation, and air conditioning installations. -
Finish interior and exterior.
Apply paint, install flooring, cabinetry, and trim to finalize the living space. -
Schedule final inspections.
The local authority reviews all systems for approval prior to granting occupancy.
DIY vs Pro
Constructing an ADU involves intricate processes. Homeowners may manage non-structural tasks like painting or landscaping, yet core elements require certified specialists.
| Category | DIY | Professional |
|---|---|---|
| Skill level | Limited to advanced carpentry | Involves licensed specialists |
| Safety risk | Elevated for structural or electrical work | Controlled by insured professionals |
| Tools required | Requires comprehensive workshop setup | Utilizes industrial-grade machinery |
| Permit or code | Demands personal approval | Managed through contractor oversight |
| Time required | Extends to 9-18 months | Completes in 4-12 months |
| Warranty impact | Lacks formal guarantees | Includes standard one-year coverage |
Maintenance and Lifespan
A properly constructed ADU endures comparably to a standard home with diligent maintenance.
- Roof: Materials last 20 to 30 years based on type and exposure.
- Siding and paint: Refresh coatings or seals every five to ten years.
- HVAC: Perform biannual servicing and replace filters quarterly.
- Plumbing and drainage: Conduct yearly checks for leaks or blockages.
- Foundation: Examine for fissures each spring and address minor issues promptly.
Consistent upkeep safeguards investment value and averts expensive interventions.
FAQs
Can I rent out an ADU for income?
Local regulations permit rentals in many areas, though restrictions on short-term use apply in some locations. Confirm specifics with authorities.
Do ADUs increase property taxes?
Taxes typically rise only in proportion to the added assessed value, without affecting the original property valuation.
Can I convert my garage instead of building new?
Conversion qualifies if the existing structure complies with codes and setback rules.
Securing Long-Term Family Benefits
Investing in an ADU fosters enduring family connections through adaptable living arrangements. Professional guidance ensures the project aligns with zoning laws, optimizes costs, and delivers a durable addition that enhances property equity. Families gain not only immediate space solutions but also a strategic asset for future needs, blending independence with shared proximity.



