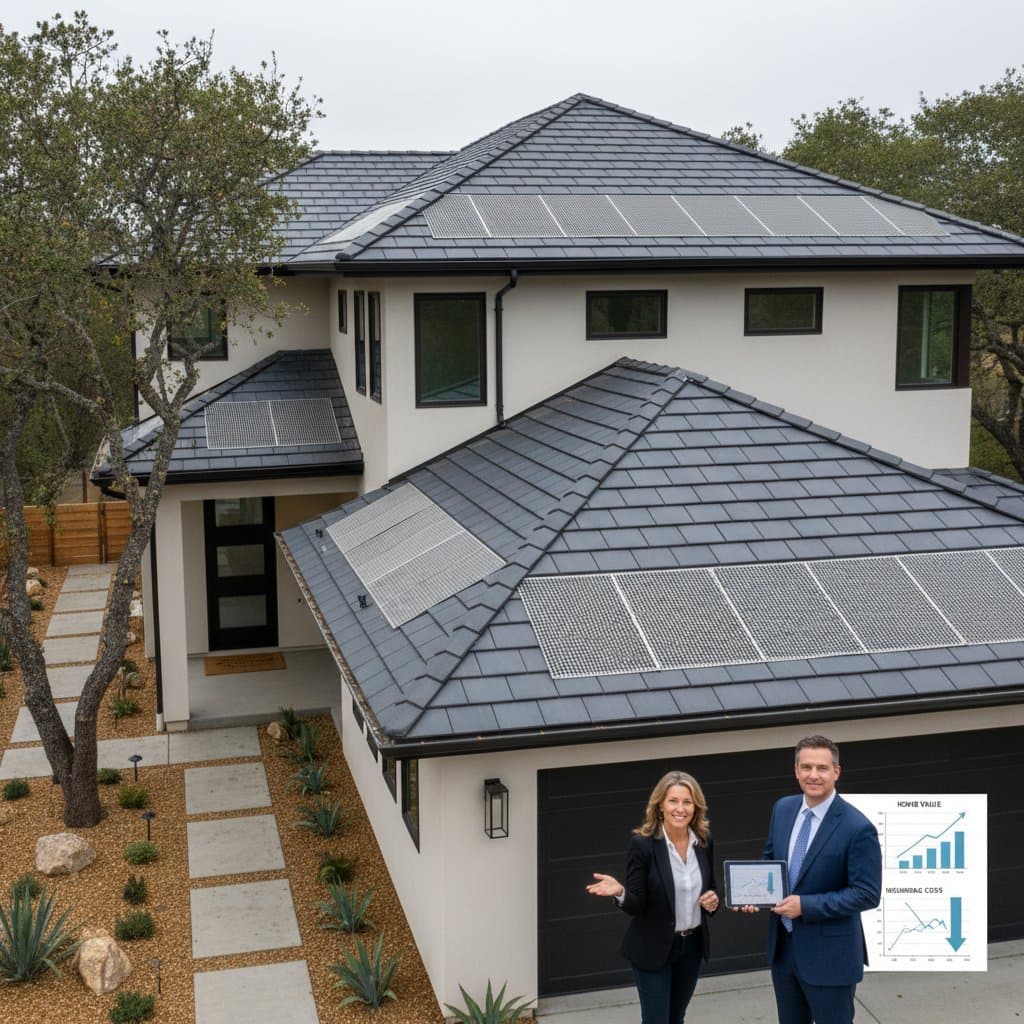Home Office Upgrades That Actually Pay Off
Working from home has evolved from a temporary arrangement into a permanent fixture for many professionals. A makeshift setup with a basic desk and chair often falls short of supporting sustained productivity and well-being. Targeted upgrades can elevate a home office into a space that enhances focus, safeguards health, and increases property value. This guide outlines essential improvements, from ergonomics to layout, with practical advice on costs, timelines, and execution.
Project Overview
National average cost: $4,800
Typical range: $2,500 to $9,000
Low end and high end: $1,000 for a basic refresh to $15,000 for a full conversion with built-ins and lighting
Time to complete: 3 to 10 days
DIY or Pro: Mix of both
ROI or resale impact: 60% to 75% when marketed as a dedicated workspace
Updated: August 2024
These figures account for common upgrades in a standard 100- to 200-square-foot space. Costs vary based on location and customization, but strategic choices yield strong returns through improved daily performance and home appeal.
Key Cost Factors
The total investment depends on several variables that influence both materials and labor.
Scope and size. Converting an entire room, such as a bedroom or garage, incurs higher expenses than refreshing a dedicated corner. Elements like built-in shelving, additional partitioning walls, or acoustic insulation escalate budgets rapidly.
Material grade and finish. Budget options include laminate countertops and vinyl flooring, which provide functionality at a fraction of the price of solid wood desks or quartz surfaces. Higher-quality paints enhance longevity and optimize natural light reflection.
Site conditions and accessibility. Areas requiring electrical updates or added insulation demand more labor. Spaces in basements or attics often necessitate enhanced ventilation systems and climate controls to maintain comfort.
Labor market and season. Rates for skilled trades like electricians, carpenters, and painters peak during high-demand periods or in urban centers. Planning around these fluctuations helps control expenses.
Custom work and change orders. Features such as bespoke cabinetry or integrated smart lighting require detailed upfront planning. Mid-project modifications can extend production timelines and inflate costs significantly.
Strategies to Minimize Costs Effectively
Achieve a professional result without unnecessary expenditure by focusing on smart alternatives and efficient processes.
Practical substitutions:
- Opt for modular desk units that assemble easily, avoiding the expense of permanent built-ins.
- Select luxury vinyl plank flooring for its durability, simple maintenance, and affordability compared to hardwood.
- Install LED lights with tunable color settings to mimic natural daylight, bypassing costly decorative fixtures.
Sequence and preparation to streamline labor:
- Apply paint prior to installing flooring to eliminate repeated masking and protect surfaces.
- Run wiring for power outlets and network connections before sealing any drywall repairs.
- Consolidate finishing tasks, such as trim installation and final touches, into a single phase to reduce trade mobilization time.
Timing and project bundling:
Work with contractors during off-peak seasons for discounted rates. Bundle related upgrades, like electrical work across multiple rooms, to secure volume pricing and shared setup efficiencies.
Essential questions for obtaining quotes:
- Does the proposal break down costs by specific areas or components?
- Are all materials and their specifications explicitly detailed?
- Does it cover preparation, site cleanup, and waste removal?
- Are necessary permits and inspections factored in?
- What duration does the warranty on craftsmanship provide?
Always solicit bids from at least three reputable providers to ensure competitive pricing and clear terms.
Timeline and Coordination Essentials
Efficient scheduling prevents disruptions and keeps the project on track.
Material lead times:
- Custom cabinetry typically requires 3 to 6 weeks for design and fabrication.
- Specialty lighting orders arrive in 1 to 3 weeks, while standard items ship faster.
- Most flooring materials remain in stock, though popular shades may face delays; confirm availability early.
On-site crew durations:
- Electricians complete wiring and outlet installations in one day for modest spaces.
- Painters handle surface preparation and application over 1 to 2 days.
- Flooring specialists finish small areas in a single day.
- Assembly of cabinets or furniture takes 2 to 3 days, depending on complexity.
Critical inspection milestones:
New electrical or heating, ventilation, and air conditioning modifications trigger mandatory reviews by local authorities. Arrange these checks promptly, ideally before enclosing walls, to sidestep costly rework.
Regional Considerations for Optimal Performance
Adapt upgrades to local environmental challenges for lasting functionality.
In humid or coastal areas, prioritize moisture-resistant flooring options and sealed baseboards to prevent warping or mold growth. Colder regions benefit from reinforced insulation around windows and beneath subfloors to retain heat and reduce energy bills. Urban environments, prone to external noise, warrant investments in acoustic panels or heavy doors to foster a quieter atmosphere.
These tailored adjustments not only extend the lifespan of your setup but also align with regional building codes and buyer preferences.
Executing Your Home Office Transformation
Begin by assessing your current space: measure dimensions, evaluate natural light, and identify pain points like poor ergonomics or distractions. Sketch a layout that positions the desk near windows for daylight while keeping storage within reach. Select furniture that supports proper posture, such as adjustable chairs with lumbar support and desks at elbow height.
Incorporate lighting layers: overhead fixtures for general illumination, task lamps for focused work, and ambient sources to reduce eye strain. Add sound management through rugs, curtains, or wall treatments that absorb echoes without overwhelming the room.
For technology integration, ensure ample outlets and cable management to maintain a clutter-free surface. If hiring professionals, provide a detailed brief outlining priorities and budget constraints. Track progress with a simple checklist to stay aligned.
These steps culminate in a workspace that not only boosts daily output but also enhances overall home livability. Homeowners who invest thoughtfully report higher satisfaction and measurable gains in efficiency, proving that strategic upgrades deliver enduring value.



