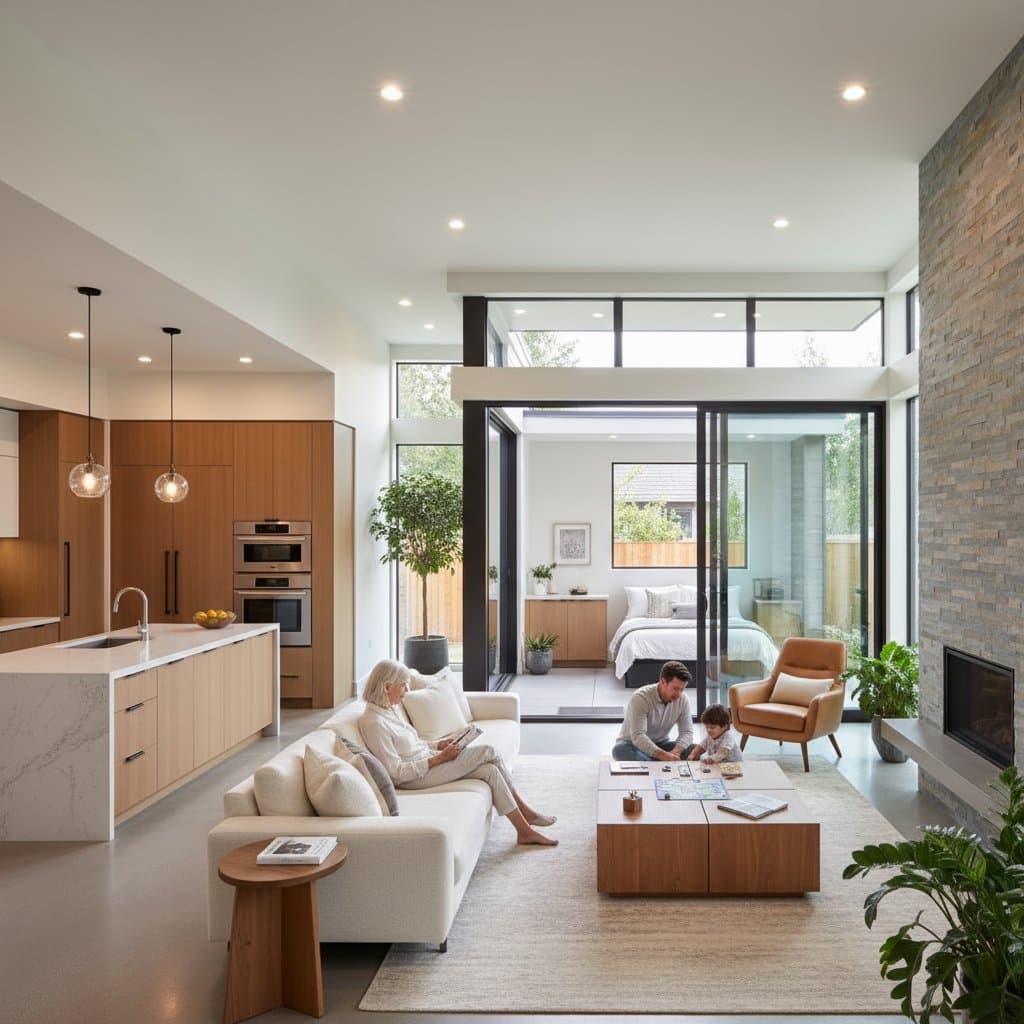2025 Outdoor Kitchen Costs: What to Budget For
Summary Box
National average cost: $18,500
Typical range: $9,000 to $32,000
Low end: $5,000 prefab island with basic gas grill
High end: $50,000+ custom masonry kitchen with appliances and bar seating
Time to complete: 2 to 6 weeks
DIY or Pro: Mostly pro-built, limited DIY potential
ROI or resale impact: 55% to 70% return in warm or high-use regions
Updated: March 2025
Outdoor kitchens have evolved from luxury add-ons to essential extensions of home living spaces. Homeowners who enjoy al fresco entertaining or outdoor cooking find these setups invaluable for expanding usable areas, enhancing property aesthetics, and increasing overall value. The total expense hinges on design complexity, material selections, and integrated features. By grasping the elements that influence pricing, you can establish a solid budget and prevent unexpected increases during the build process.
Cost Factors
Scope and Size
The extent of the counter space and the quantity of integrated elements represent the primary expense influencers. Incorporating additional items, such as a refrigerator or storage cabinets, escalates both installation time and necessary utility hookups. For instance, a basic 10-foot counter with a single grill might stay under $10,000, while expanding to 20 feet with multiple zones could double that figure.
Material Grade and Finish
Durable options like natural stone or stucco exteriors withstand outdoor elements effectively yet command premium prices. Budget-friendly alternatives include pre-assembled stainless steel units coated for corrosion resistance. For surfaces, opt for quartz or composite slabs that endure high temperatures and spills at a fraction of marble's cost compared to basic laminate overlays.
Site Conditions and Accessibility
Projects located distant from the main residence incur elevated fees for extending gas lines, electrical conduits, and water pipes. Challenging terrain, such as uneven slopes, demands specialized equipment and additional site preparation, potentially adding 20% to 30% in labor expenses. Ensure your contractor assesses the area early to quote accurately.
Labor Market and Season
Demand surges in spring and summer, prompting contractors to impose higher rates and longer wait times. In temperate zones, year-round work keeps schedules full, while harsh winters in northern states limit availability and inflate off-season pricing. Factor in local union rates or subcontractor availability when estimating.
Custom Work and Change Orders
Modifications post-initial planning, like altering cabinet layouts or upgrading to smart appliances, trigger significant surcharges. Relocating utility lines or selecting higher-end fixtures compounds these costs rapidly. Lock in your blueprint and material choices prior to obtaining building permits to sidestep these pitfalls.
How To Save Without Regret
Practical Substitutions
Select modular prefabricated units over bespoke stone constructions to cut down on fabrication time and expenses, with the option to veneer them affordably afterward. Install sealed concrete worktops, which mimic luxury stone at lower cost and perform reliably under grill heat. Forego built-in sinks in remote spots by relying on portable beverage stations or indoor access for washing up.
Sequence and Prep That Reduce Labor Hours
Complete the foundation slab and utility installations ahead of the main assembly to streamline workflow. Confirm precise placements for all service lines during the planning phase to eliminate costly corrections. Stage appliances and tools on-site in advance of surface measurements for efficient integration.
Off-Season Timing or Batch Projects
Arrange builds during fall or winter when crews face lighter workloads and offer competitive bids. If undertaking patio expansions or deck repairs concurrently, integrate the kitchen components to share machinery and personnel, trimming overall outlays by up to 15%.
Compare at Least Three Quotes and What to Ask
Prepare a detailed evaluation using this guide for bids:
- Itemized breakdown of all project elements
- Specified quality levels and supplier brands for materials
- Inclusion of groundwork, debris removal, and site restoration
- Coverage of regulatory permits and waste management fees
- Defined warranty coverage and projected completion dates
- Milestone-based payment terms with progress verifications
Restrict initial deposits to no more than one-third of the total. Withhold the balance until all final adjustments and inspections confirm satisfaction.
Timeline and Scheduling
Lead Times for Materials
Integrated cooking units and fixtures typically arrive within 2 to 4 weeks of order. Custom counter fabrication follows templating and takes 1 to 3 weeks. Natural stone cladding processes in about 1 week, while shaded structure components may require 2 to 5 weeks for delivery.
Typical Crew Days on Site
Site preparation and utility groundwork occupy 2 to 4 days. Structural assembly and surface fitting span 3 to 5 days. Final connections and detailing wrap up in 2 to 3 days.
Anticipate disruptions from inclement weather, which can pause wet work like pours or grouting. Build in at least one extra week to accommodate such delays.
Inspection Touchpoints
Building officials often require checks prior to foundational work, following utility rough-ins, and upon project closeout. Schedule these proactively to maintain momentum and avoid idle periods.
Regional Notes
Expenses for outdoor kitchens vary based on environmental demands and workforce dynamics.
In sunny, mild areas, extended usability supports investments in covered designs and robust finishes like travertine or brick, with elevated contractor backlogs.
For cooler or rainy locales, incorporate insulated pipes and protective enclosures, favoring disassembly-friendly modules for seasonal storage.
City environments face constraints from space limitations and bureaucratic approvals, driving up hourly wages.
In countryside settings, material transport and specialist travel can elevate totals despite base rates remaining modest.
Review jurisdiction-specific standards for fuel sources, wiring, and runoff management during initial consultations.
Steps to Launch Your Outdoor Kitchen Project
Constructing an outdoor kitchen demands thoughtful investment, yet it transforms backyard functionality dramatically. Establish your financial limits and feature priorities upfront. Focus on elements that align with frequent use, selecting resilient materials and layouts that facilitate indoor-outdoor flow.
Engage certified professionals for intricate aspects like gas fittings, and commit to routine upkeep such as sealing surfaces annually. This approach ensures your space delivers enduring pleasure for meals, gatherings, and relaxation.



